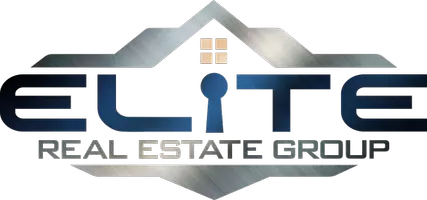32280 Moonshine DR Soldotna, AK 99669
UPDATED:
Key Details
Property Type Single Family Home
Listing Status Active
Purchase Type For Sale
Square Footage 7,216 sqft
Price per Sqft $332
MLS Listing ID 25-2352
Style Log3,Tri-Level,Two-Story WBsmnt,ChaletA-Frame,Multi-Level,Two-Story Reverse,Cabin
Bedrooms 10
Full Baths 8
Construction Status Existing Structure
Originating Board Alaska Multiple Listing Service
Year Built 2001
Lot Size 2.280 Acres
Acres 2.28
Property Description
32260 Moonshine is a Spacious 3 BDR, 2 BA, 2600 sq ft Kenai River frontage home with beautiful updates. Above detached garage is a 480 sq ft. studio apartment with full bath/kitchen.
Both have stunning views overlooking the Kenai River Naptown Rapids, Bings Landing and Kenai Mountains. Kenai River Lodge and three classic Alaskan rental cabins with river frontage and stunning views overlooking the Naptown Rapids, Bings Landing and Kenai Mountains. The possibilities are endless for this beautiful property. It is currently operating as a lodge and cultivating repeat clients.
Harmony (main) lodge was built in 2001 and is three stories with spacious open floor plan. Harmony Lodge is a wood sided home perched at the top of the bank with picturesque views throughout and can easily accommodate 1 to 10 people. The entrance is off the second-floor deck onto the main level. The Harmony Lodge has 3 bedrooms. On the main floor one full bathroom a private bedroom with a queen bed and 1 set of twin bunk beds. Spanning the width of the upper level of the lodge is a large open sleeping loft (2nd bedroom) with 1 queen bed and 2 twin beds with spectacular views of the river and mountain range. The 3rd bedroom is in the lower level of Harmony Lodge with a queen bed private bathroom and wet bar (not pictured as being remodeled for 2025 season).
The Tranquility cabin is a rustic log sided cabin nestled among the trees near the entrance. The cabin accommodates 2 with 2 twin beds, a kitchenette with an electric replica cast iron stove, microwave and full refrigerator, a wood burning stove, and a bathroom.
The Prosperity Cabin was built in the 60's with Alaskan Spruce logs and has all the appeal of a classic "Last Frontier" rustic cabin. The lower level of the cabin is a gathering room with kitchenette that has microwave, gas stove top, full side-by-side refrigerator, rustic island counter bar that seats 5, couch and rockers surrounding a wood stove and flat screen television. The second floor provides a large sleeping room accommodating 1 - 5 in twin beds with 1 full bathroom.
The Serenity Cabin is a rustic Alaskan Spruce log cabin accommodating 1- 3 people built in the 60's. The cabin has a kitchenette w/small gas stove/oven, full refrigerator, cozy dining/ sitting area, wood burning stove, bathroom on the main level, and spiral staircase to the sleeping loft with a full and twin bed overlooking the views of the Kenai River.
The Unity is a spacious 3 BDR, 2 BA, 2600 sq ft Kenai River frontage home with 2 large decks, picturesque views of the Kenai River/Mountains. Above the detached garage is a 480 sq ft. studio apartment with full bath/kitchen.
There are metal steps that drops 100 feet from the "Bluff" that overlooks our Kenai River frontage.
This lodge is a well-established business (not incorporated) and is being offered "turnkey" with existing appliances, furnishings, signage, and website.
Or make it your own private family Alaska getaway.
Location
State AK
Area 345 - Funny River
Zoning UNZ - Not Zoned
Direction From Soldotna, take Sterling Hwy south. Turn left onto Funny River Rd, go 17.0 mi. Turn left onto Moonshine Dr., go 0.2 mi. Property will be on the left.
Body of Water Kenai River
Interior
Interior Features Basement, BR/BA on Main Level, Ceiling Fan(s), CO Detector(s), Dishwasher, Electric, Range/Oven, Refrigerator, Security System, Smoke Detector(s), Soaking Tub, Vaulted Ceiling(s), Washer &/Or Dryer, Washer &/Or Dryer Hookup, Window Coverings, Wood Stove, SBOS Reqd-See Rmks
Flooring Ceramic Tile, Carpet, Hardwood
Exterior
Exterior Feature Private Yard, Deck/Patio, Fire Pit, Landscaping, Road Service Area, Storage, Waterfront, Waterfront Access, RV Parking
Parking Features Attached
Garage Spaces 3.0
Garage Description 3.0
View Mountains, River
Roof Type Composition,Shingle
Topography Level,Sloping
Building
Lot Description Level, Sloping
Foundation Other, None
Lot Size Range 2.28
Architectural Style Log3, Tri-Level, Two-Story WBsmnt, ChaletA-Frame, Multi-Level, Two-Story Reverse, Cabin
New Construction No
Construction Status Existing Structure
Schools
Elementary Schools Soldotna
Middle Schools Skyview
High Schools Soldotna
Others
Tax ID 06627034 & 06627033
Acceptable Financing Cash, Conventional
Listing Terms Cash, Conventional





